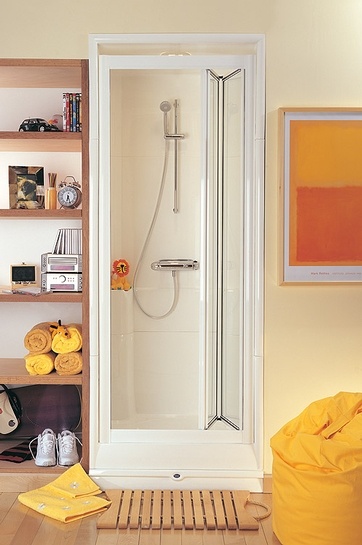How To Get The Right Shower Cubicle Size For University Accommodation
Posted by Mark Peers

Cubicle showering arrangements for high density accommodation such as university halls of residence, boarding schools, hostels and the like can generally be either of the en-suite variety or sited in a communal shower room with multiple cubicles. While optimal space utilisation is desirable, there is an obvious constraint which is the minimum practical space required for a person to comfortably take a shower in. Nobody would expect 5 star luxury in this type of accommodation but shower pods provide a high level of finish, which is both pleasing in appearance and comfortable, with no sharp edges.
Minimum Practical Dimensions For A Shower Cubicle
As a simple rule of thumb, we start with the internal dimensions and then add in any extra requirements so as to arrive at the correct specifications for depth, width and height, as well as clearance for doors to open. So the relevant factors to take into account are:
- Internal dimensions – the usable area (depth x width x height)
- Allowance for shower tray shape and type of edging
- Utility space for plumbing and any additional fixtures, such as lighting
- Clearance required so the shower door can be opened outwards
Measuring The Available Space
Especially for refurbishment projects, walls may not be straight and appropriate allowances should be made where the tray of the shower pod may need to be at a distance from the wall so as to accommodate the top of the pod against an inward sloping wall.
Whether the shower pod will be fitted into an alcove with a square tray shape or into a corner with a pentagonal or quadrant tray shape, it is advisable to measure the wall space at three points: base, middle and top. That should be enough to highlight any unusual issues.
Next you need to assess how true the angle of the walls is, again mainly to highlight any potential issues.
Because shower pods are rigid in construction and a uniform size, it would be very unusual for any irregularity in the walls to prevent a suitable pod size and style form being installed, except where a very tight fit is called for in the first place.
Basic shower pod models are fitted with a curtain rather than a door, so this may be an excellent option for locations where space is restricted.
Choosing The Most Suitable Shower Pod
Having calculated the available space and the minimum space required for a shower cubicle, it’s time to review the range of sizes and styles form the Advanced Showers range. For your convenience, you may also download a brochure that summarises the available shapes, styles and dimensions.
The most compact and economical model in the range is:
650DXT external dimensions 750mm deep x 725mm wide x 1970 height ( add 115mm if legs are required)
This is an extremely popular choice for budget conscious projects that blends a lower cost with the smallest practical cubicle size to maximise space usage.
The Shower Pods Guide
Find out more about the versatility of shower pods for commercial projects, both new builds and refurbishments. We have written a free eBook specially to introduce the features and benefits of our shower pods to estate and facilities managers, architects and developers alike. Download The Shower Pods Guide, which provides much more useful information to take into account when planning you next project.




